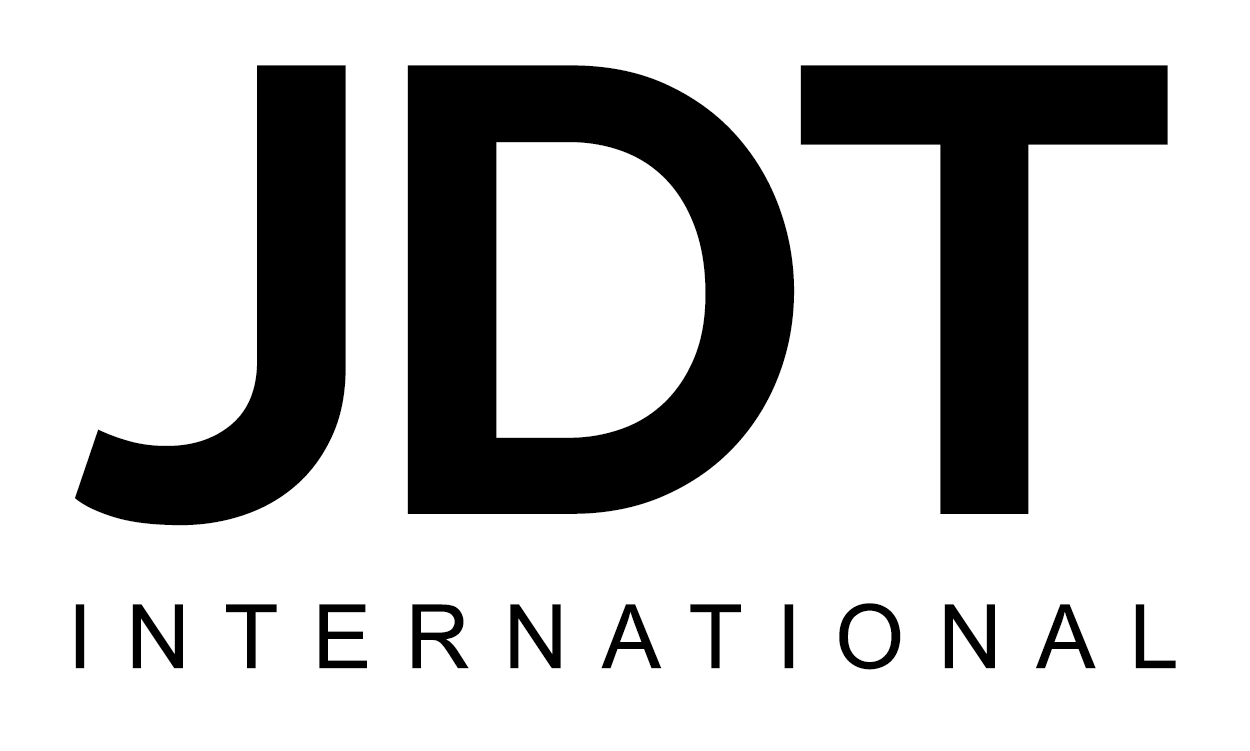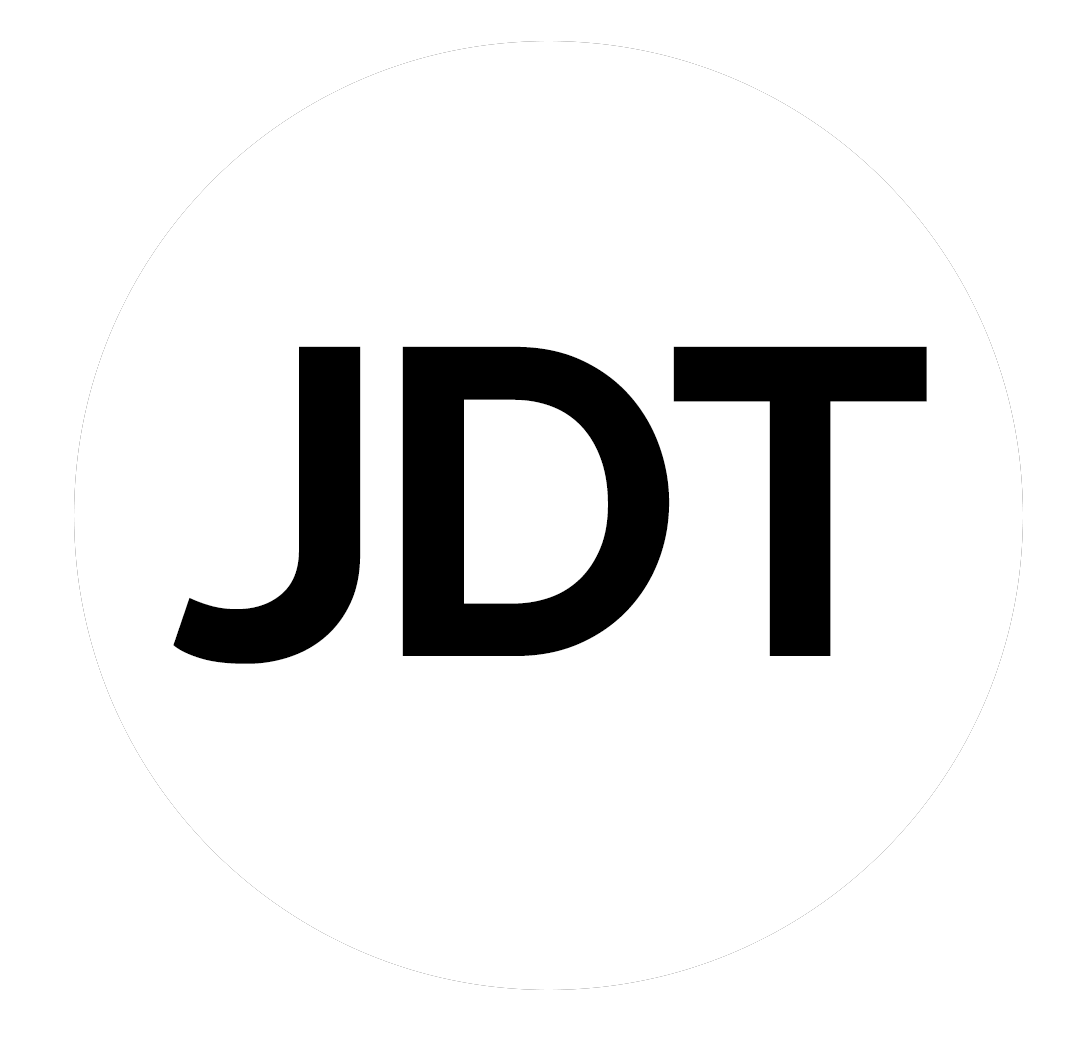#builtbyjdt
RESIDENTIAL
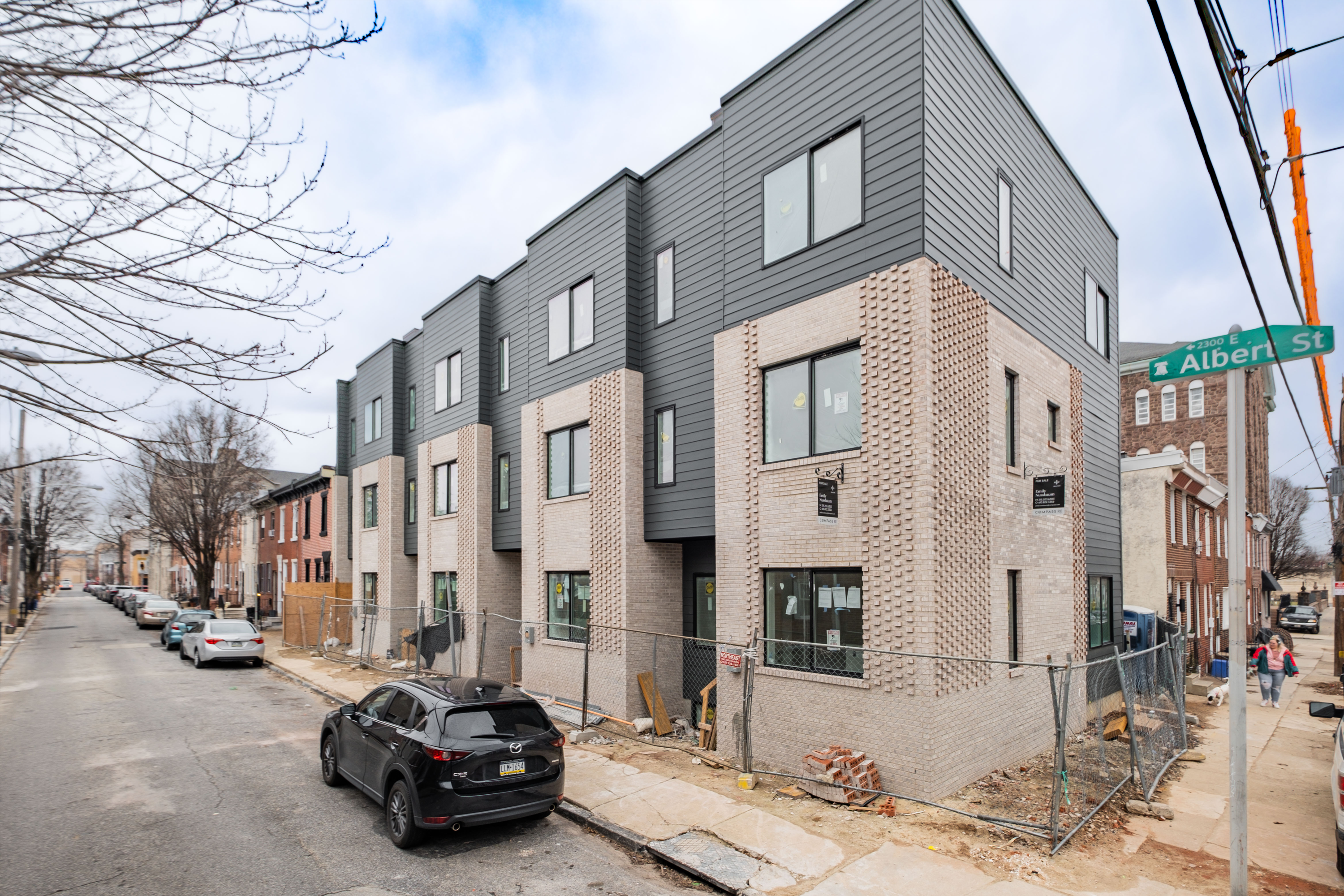
ALBERT ROW
Situated in the vibrant Fishtown neighborhood of Philadelphia, Albert Row features four newly constructed, 20-foot wide single-family townhomes. Each residence is thoughtfully designed to offer a private oasis, with convenient access to I-95, combining modern living with unmatched accessibility.
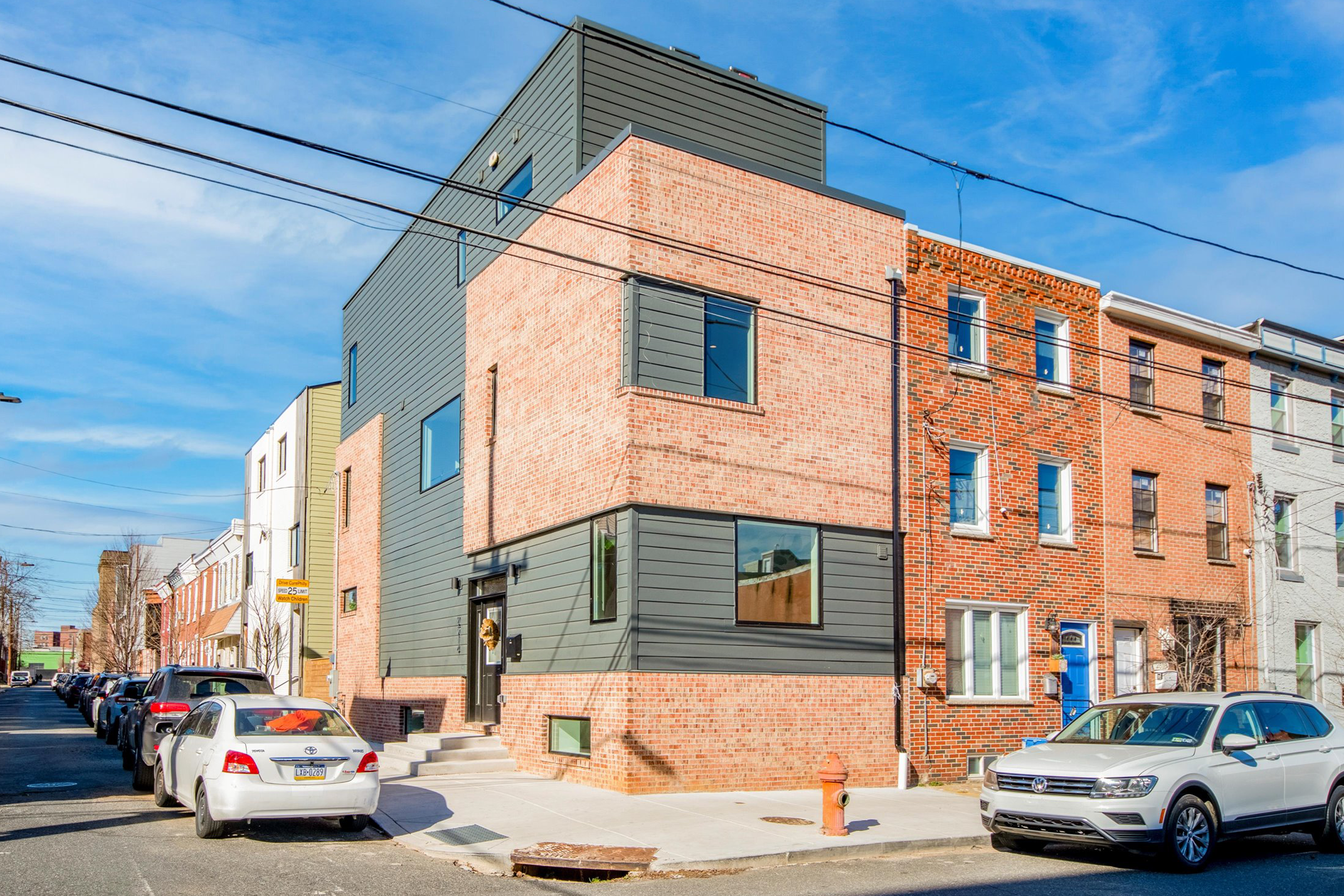
CORAL STREET
2514 Coral is a single-family dwelling situated on a prominent, sunny, corner lot in the hot East Kensington neighborhood. Its meticulous design boasts 4 bedrooms, 2 living rooms, 2.5 baths, a roof deck, basement and rear yard located only a few blocks off Frankford Avenue.
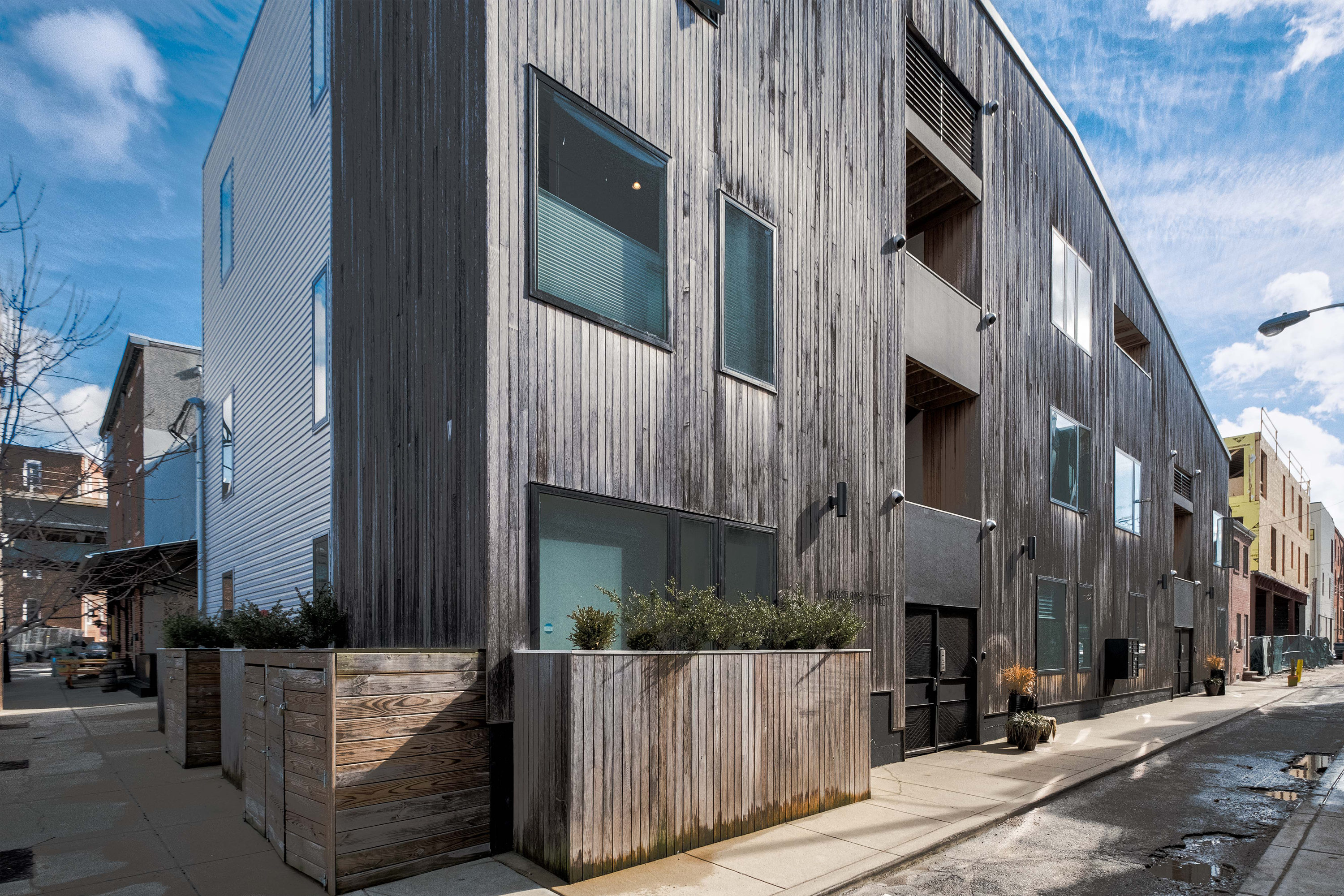
HOPE STREET
Hope Street Condominium offers 10 thoughtfully designed 1-2 bedroom units, each featuring solid white oak floors and large windows that fill the space with natural light. Located just 1.5 blocks from the vibrant Frankford Avenue corridor, this development boasts a large community roof deck, private gardens, and ample street parking. Unique accents crafted from recycled materials from Revolution Recovery and Legacy Restoration, including elements from the historic Society Hill Playhouse, add character and sustainability to these exceptional homes.
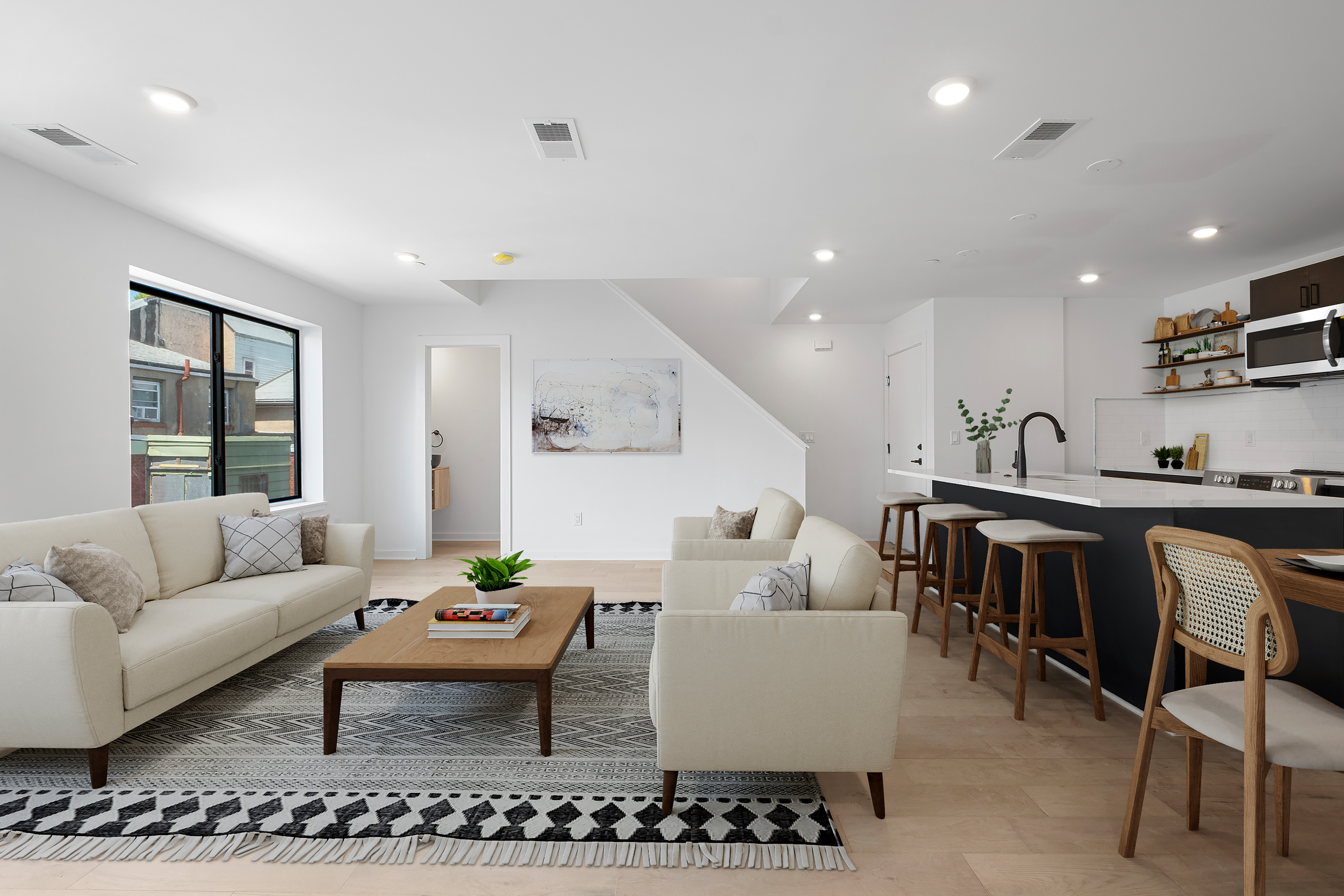
ORIANNA STREET
Located on a tranquil side street in South Kensington, 1306 N. Orianna Street features four thoughtfully designed condos with gated, covered parking. Adjacent to a community garden and the soon-to-be-renovated Hart Park, this project includes two new construction duplexes, each with two bi-level units. The top units boast private roof decks, while all residents enjoy the convenience of four surface parking spaces, blending modern living with a serene neighborhood setting.
MIXED-USE
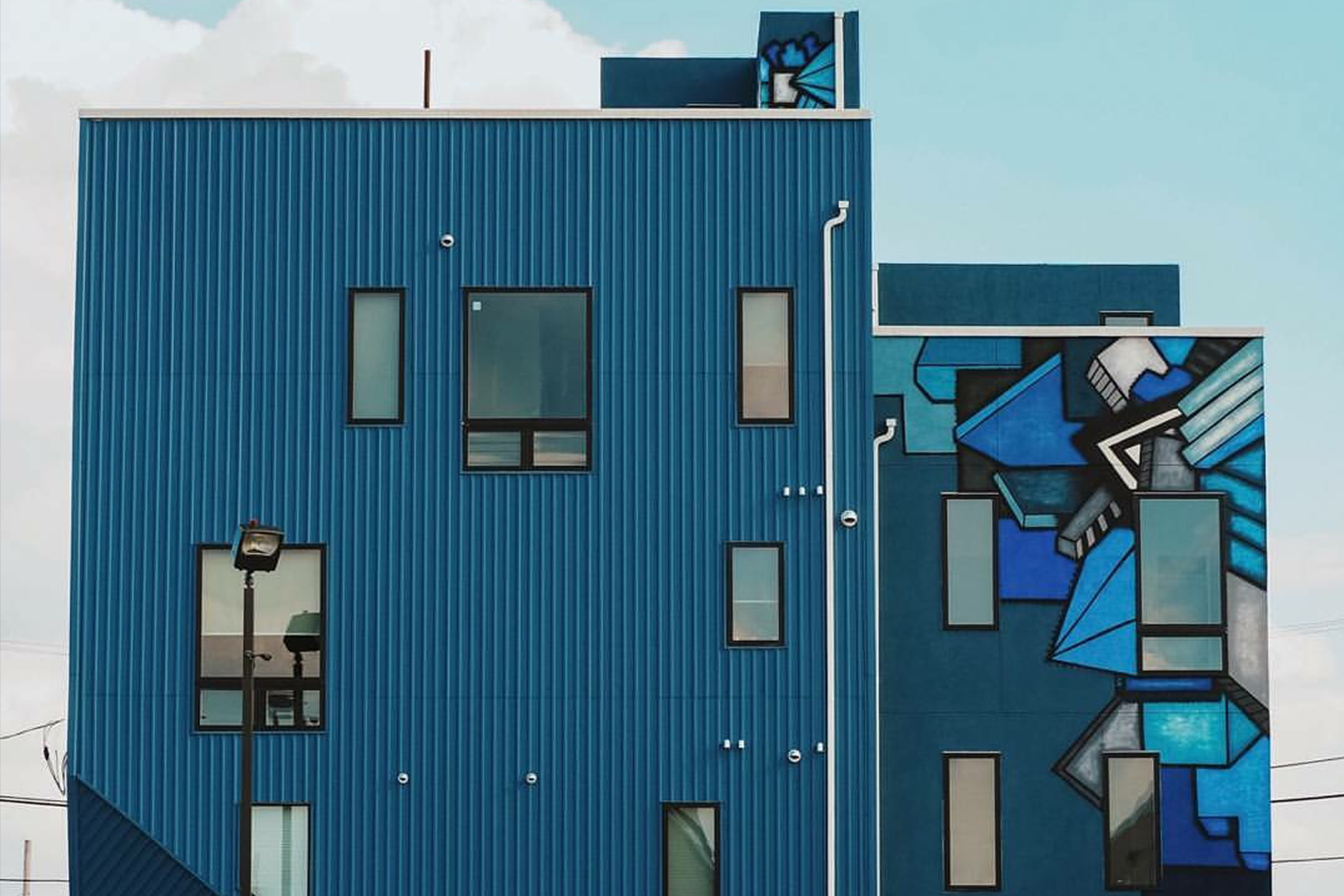
AMERICAN STUDIOS
Located at the corner of American and Thompson Streets in Fishtown, this project offers three 2-bedroom condos and a bi-level office/workspace on the ground floor. The wide-open floorplans feature gourmet chef’s kitchens and private balconies, ideal for enjoying summer evenings and cross breezes. Residents also enjoy roof decks, parking, and a thriving community. Original art murals by Alloyius Mcilwaine add unique character to this vibrant, transit-accessible location.
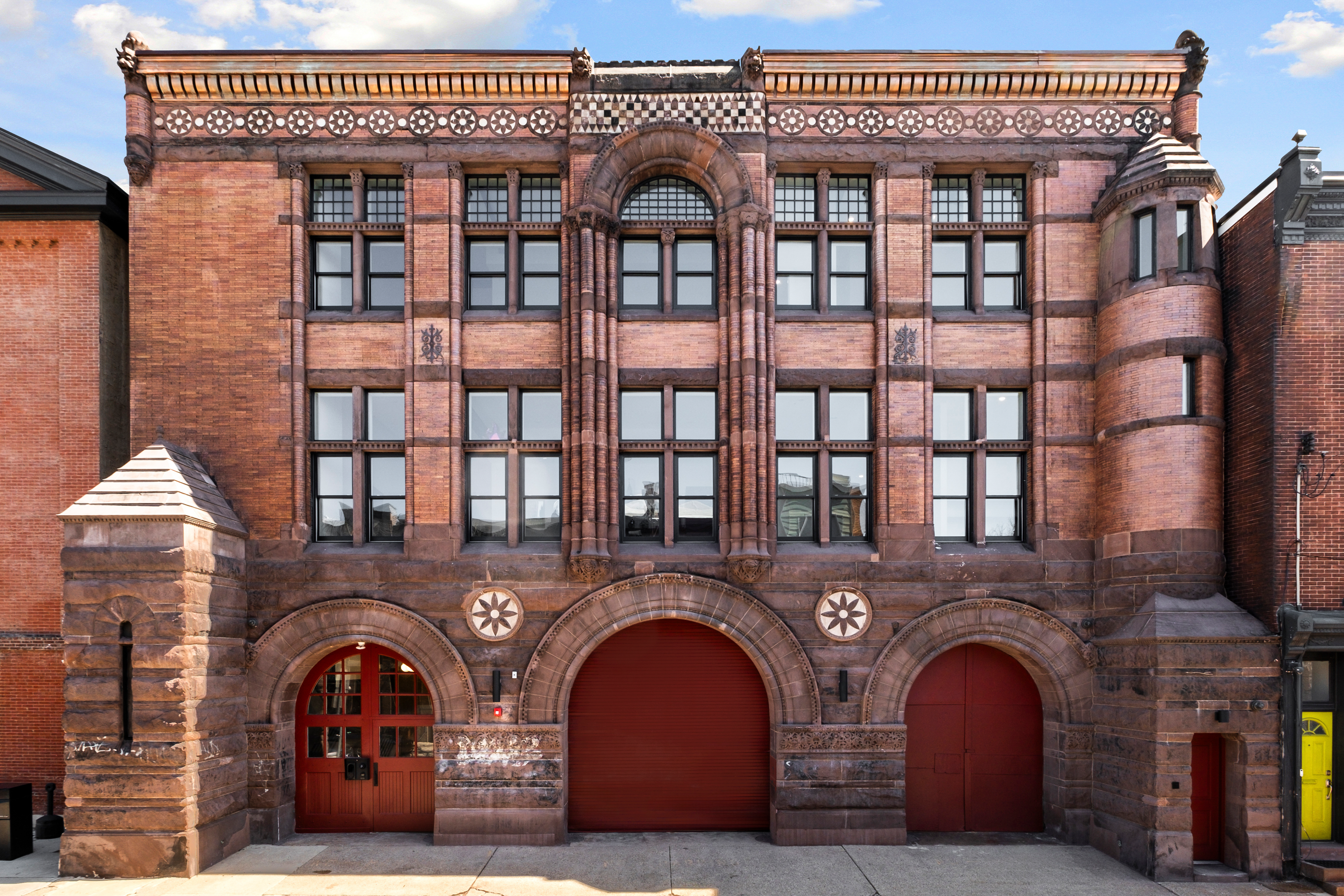
THE FIREHOUSE
Engine Company No. 29, located at 1221 N. 4th Street in South Kensington, is a beautifully restored 1800s firehouse, preserving its architectural integrity and historic charm. Originally built during a period of significant growth for Philadelphia’s fire department, the building now offers 29 distinctive apartments. Each unit is unique, featuring exceptional elements such as 20-foot ceilings, arched windows, custom metal stairs, and restored fireplaces—making every residence one of a kind.

1400 GERMANTOWN AVE
Located at the vibrant corner of Germantown Avenue and Master Street in South Kensington, this mixed-use development features four residential units and one commercial unit on the first floor. Positioned between Fishtown and Northern Liberties, the boutique 4-unit condo building offers a sunny corner location with easy access to the best of both neighborhoods. The ground-floor commercial space is a spacious, bi-level co-working area.
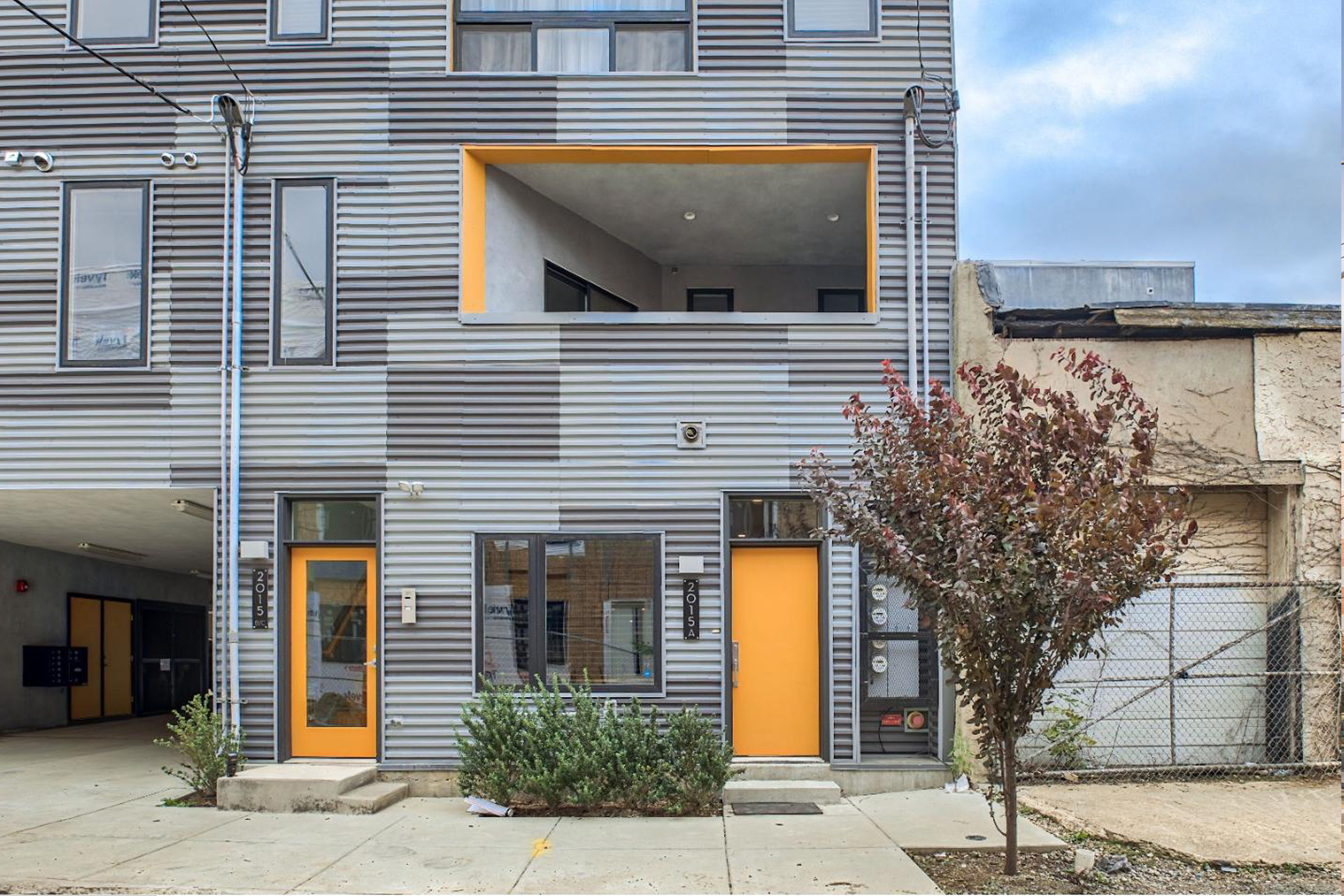
FRANKFORD STACKS
Located in the heart of Fishtown, Frankford Stacks offers 19 bi-level 2-bedroom, 2-bath condos, two commercial spaces, parking, and roof decks. Perfectly positioned for easy access to Center City and beyond, the development caters to car commuters, public transit users, and bike enthusiasts, with proximity to SEPTA's Market-Frankford El line, I-95, and Delaware Avenue. This sought-after location offers the ideal balance of convenience and modern living in a vibrant neighborhood.
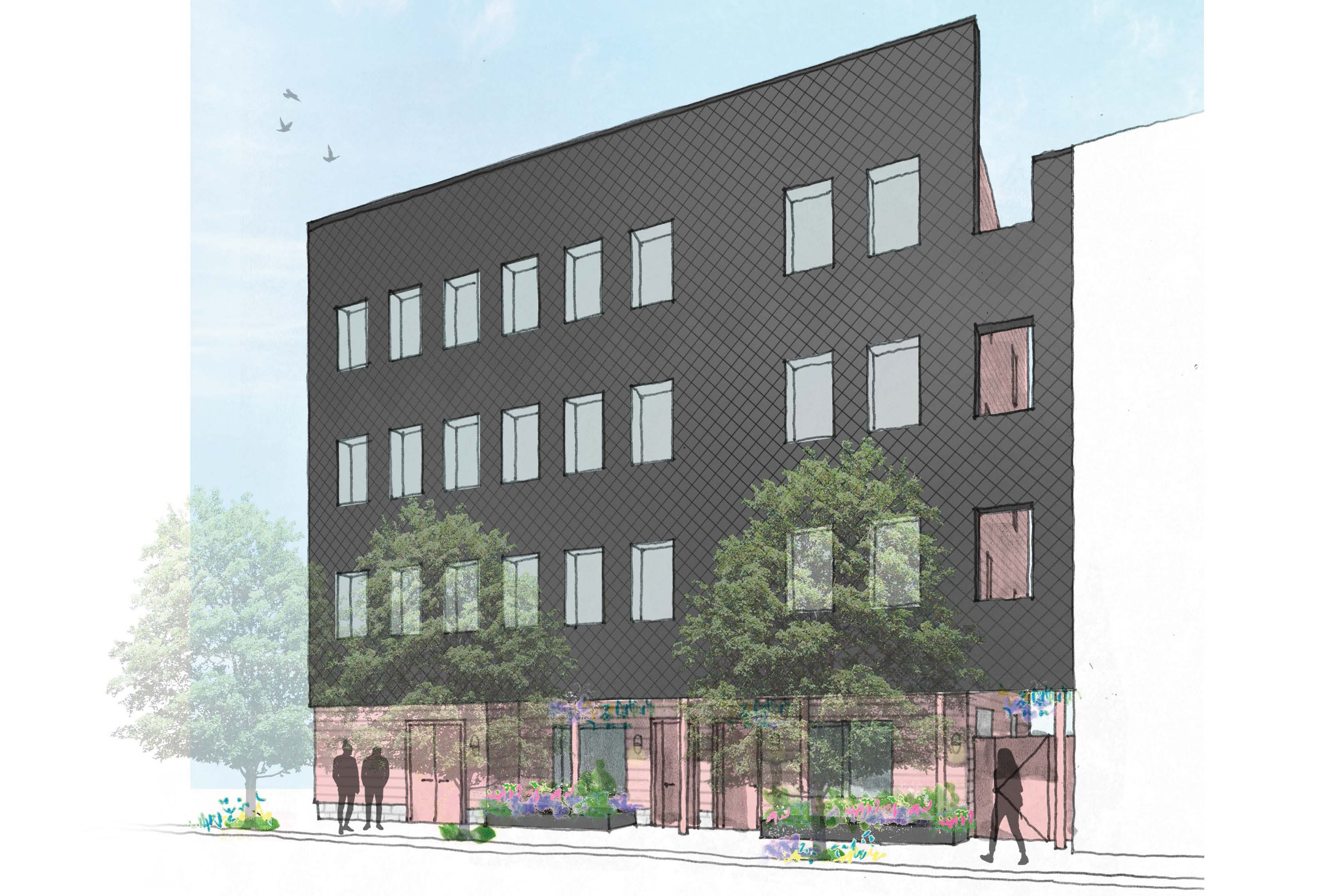
LA MARCELINE
La Marceline is a 16-unit boutique residence designed to foster community connection and environmental responsibility. This high-performing building integrates sustainable and resilient design, utilizing energy efficiency, renewable energy, and materials transparency to reduce carbon emissions and conserve resources. By prioritizing occupant well-being, La Marceline offers both environmental and economic benefits, including cost savings and enhanced health. Its forward-thinking design reflects a commitment to mitigating climate change while creating a thriving living environment.
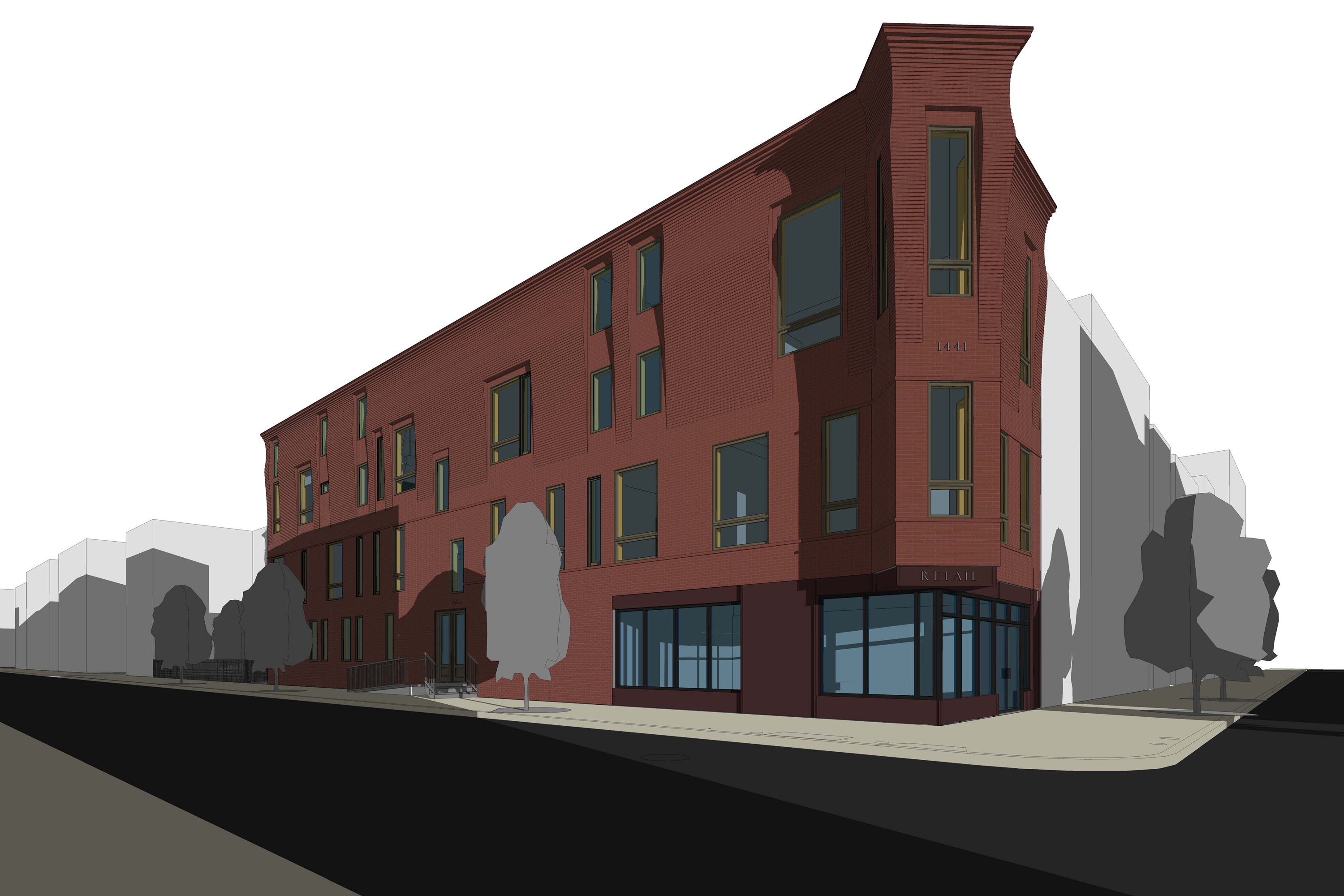
1441 GERMANTOWN AVE
Proposed as a 7-unit mixed-use residence, 1441 Germantown Avenue is designed to enhance community connection and occupant well-being. With high-performance, energy-efficient features and renewable energy technology, the project aims to reduce environmental impact while offering economic benefits and cost savings. The timeless all-brick facade pays homage to the neighborhood’s industrial heritage and traditional factory architecture, blending modern sustainability with historic charm.
PUBLIC SPACE
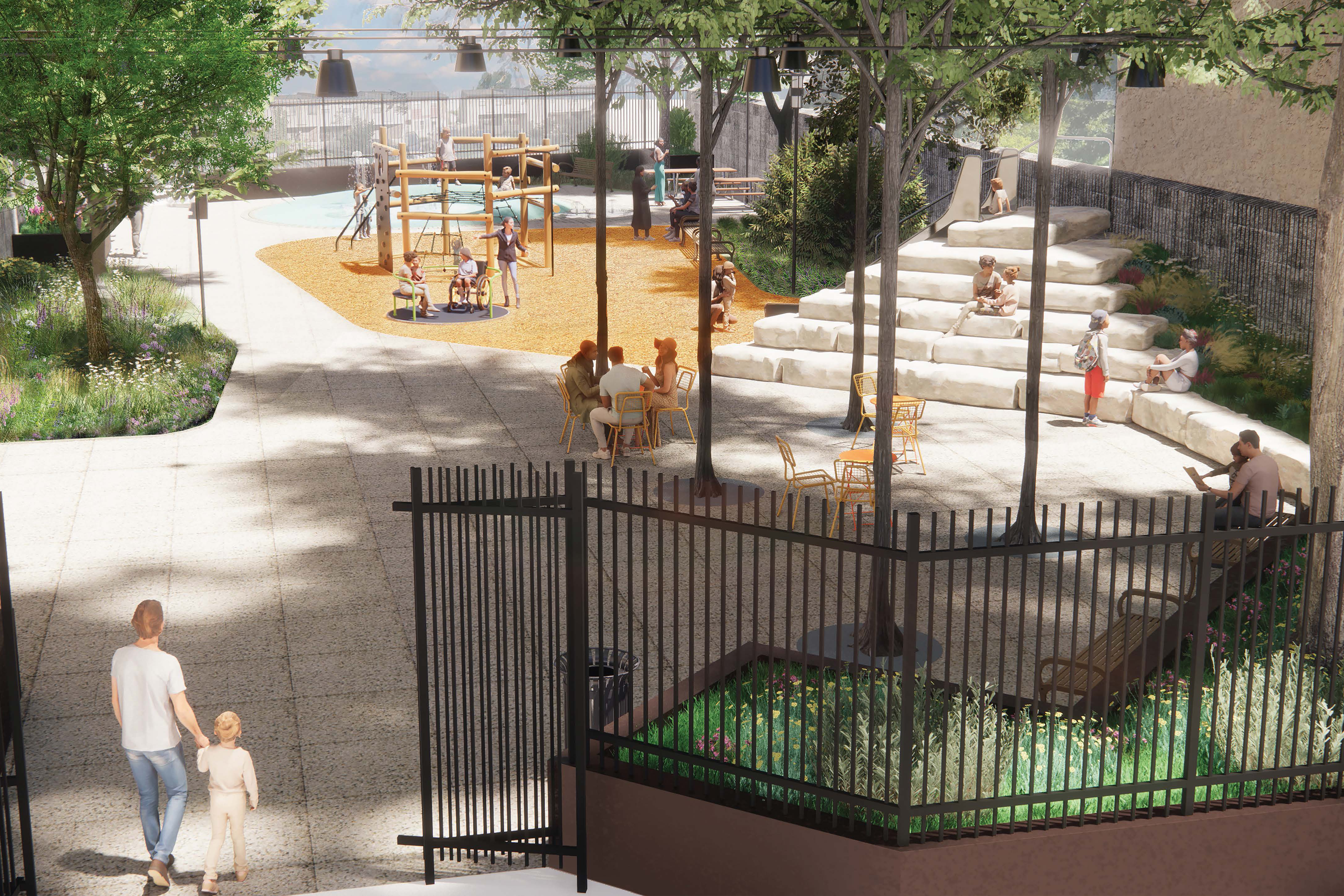
HART PARK
To achieve impact at Hart Park, The Firehouse development team embarked on a collaborative journey with the Philadelphia’s Parks and Recreation department, City Council – District 5, the Friends of Hart Park community group, South Kensington Community Partners, and Hinge Collective (Architects and Landscape Architects), to conceptualize a revitalization plan that would not only make Hart Park feel safer and more inviting but also foster social cohesion among the community members.
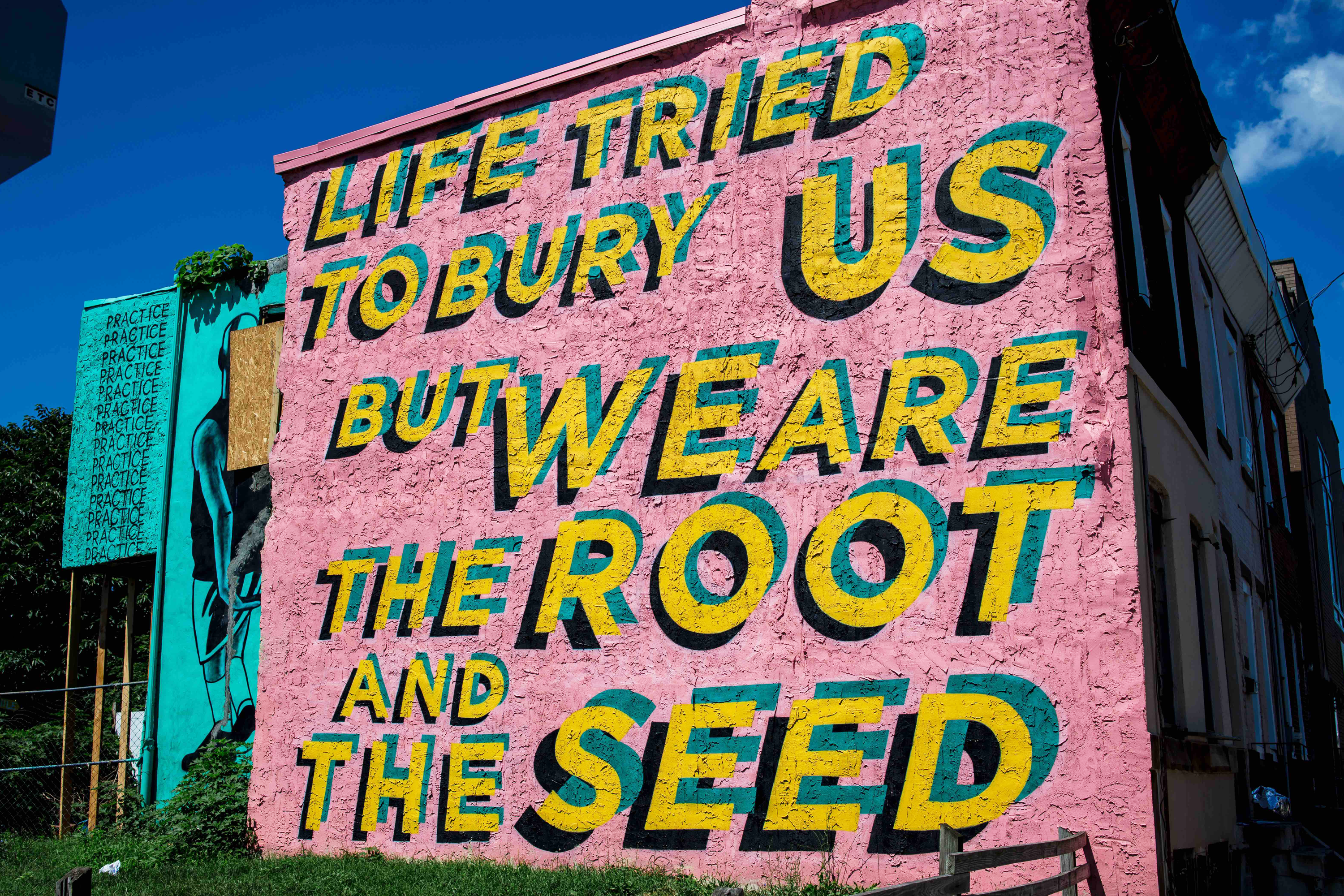
RALPH BROOKS PARK
MTWB’s first project was at RBP. The redevelopment included a new basketball court with bleachers, tot lot, and pedestrian access points. RBP features murals by Stephen “ESPO” Powers through the Mural Arts Program. The project was inspired by the community to promote athletics, safety, health, and the arts. It continues to serve as a catalyst for neighborhood renewal & inter-generational engagement.
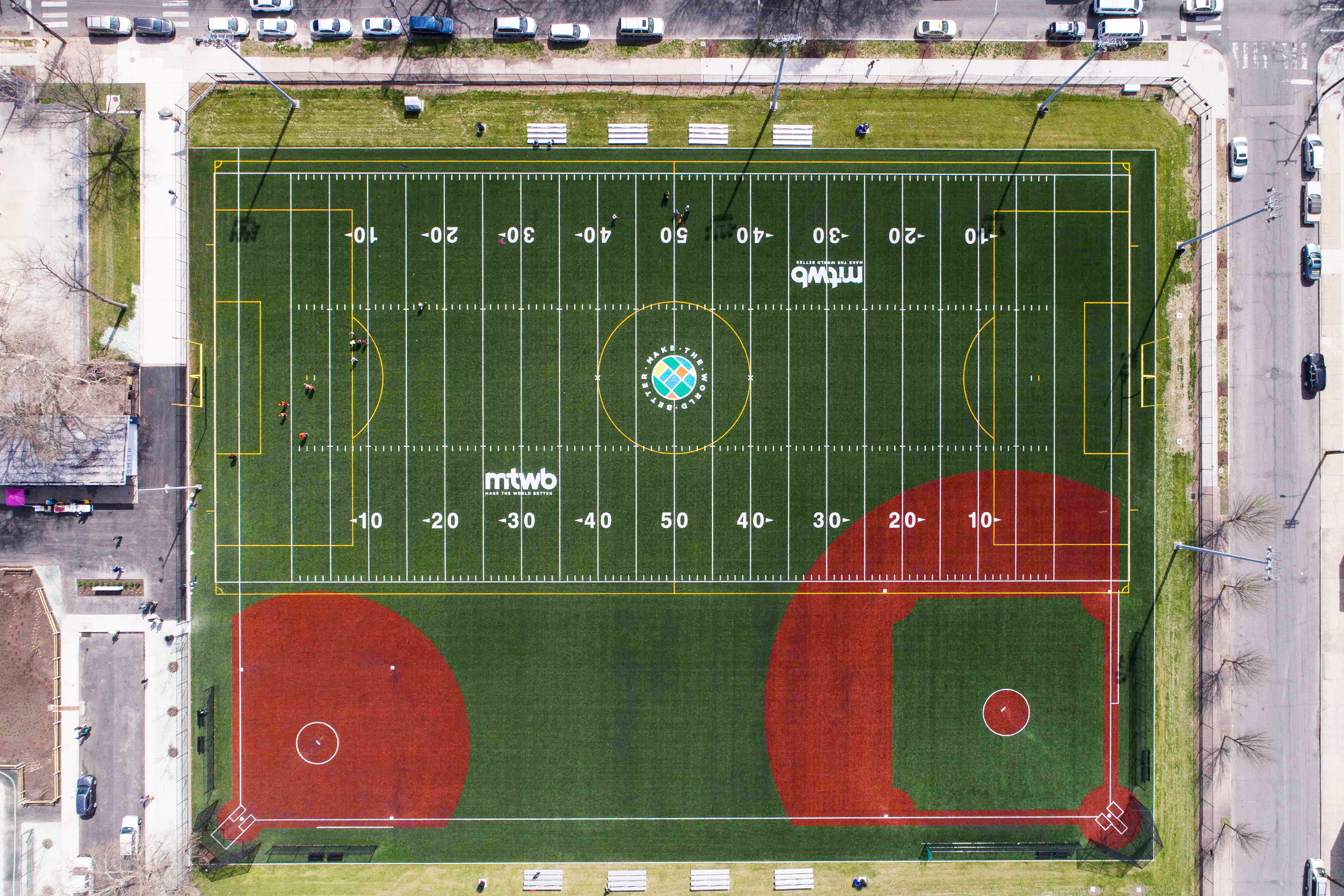
SMITH PLAYGROUND
Smith comprises 7.5-acres. Renovations included the addition of a kitchenette for community cooking & baking classes and a Media Lab. Phase two included construction of a new multi-sport turf playing field, new play equipment, resurfaced basketball courts, walking trail, and green stormwater infrastructure.
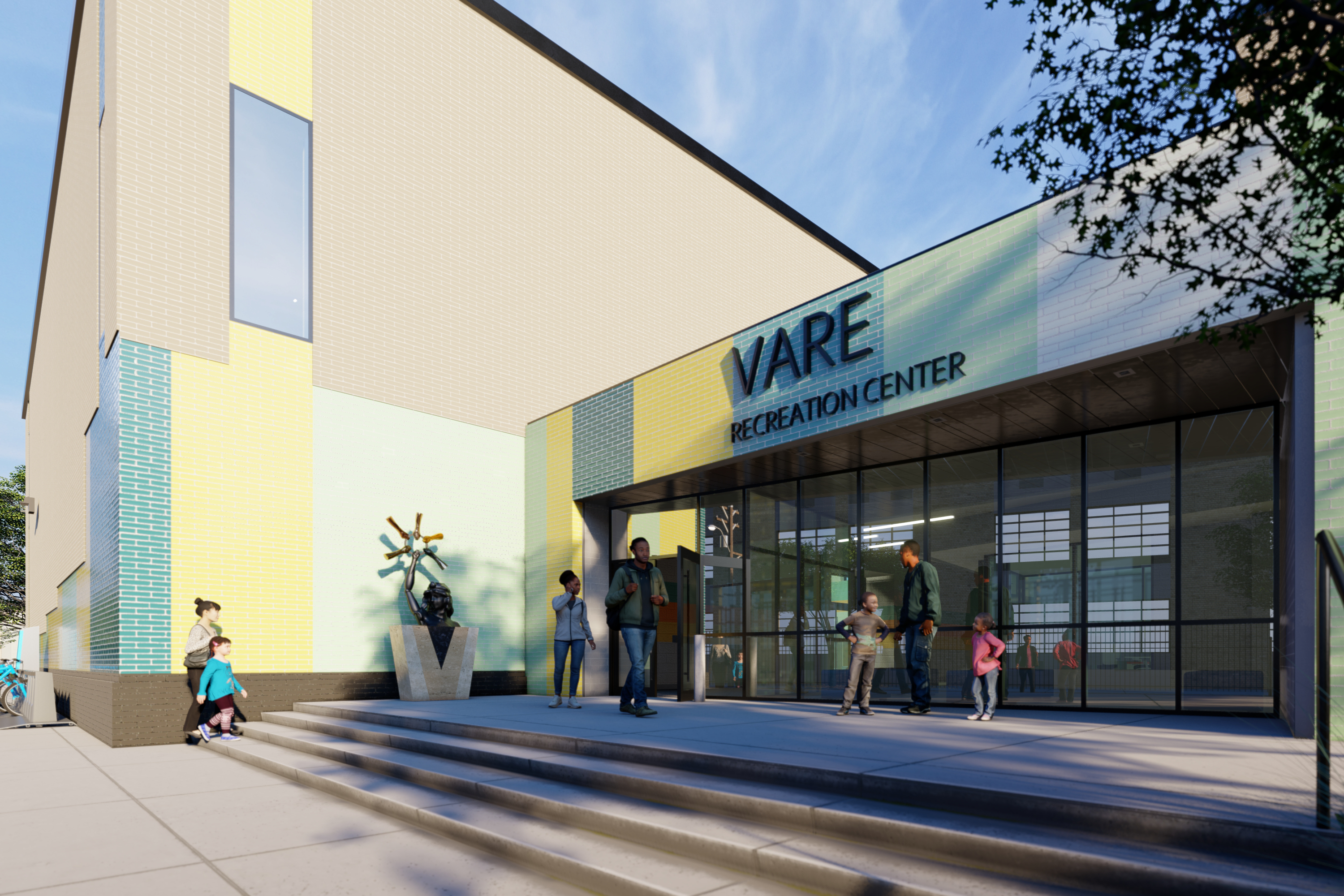
VARE RECREATION CENTER
The site includes basketball courts, playing fields, recreation building, play space, and is home to the community’s beloved gymnastics & football teams. MTWB’s community engagement has included design activities, the Vare Studio Yearbook & relationship building through visits to practices and programs. Construction began this spring on the ‘new’ Vare. Completion is expected Summer of 2024.
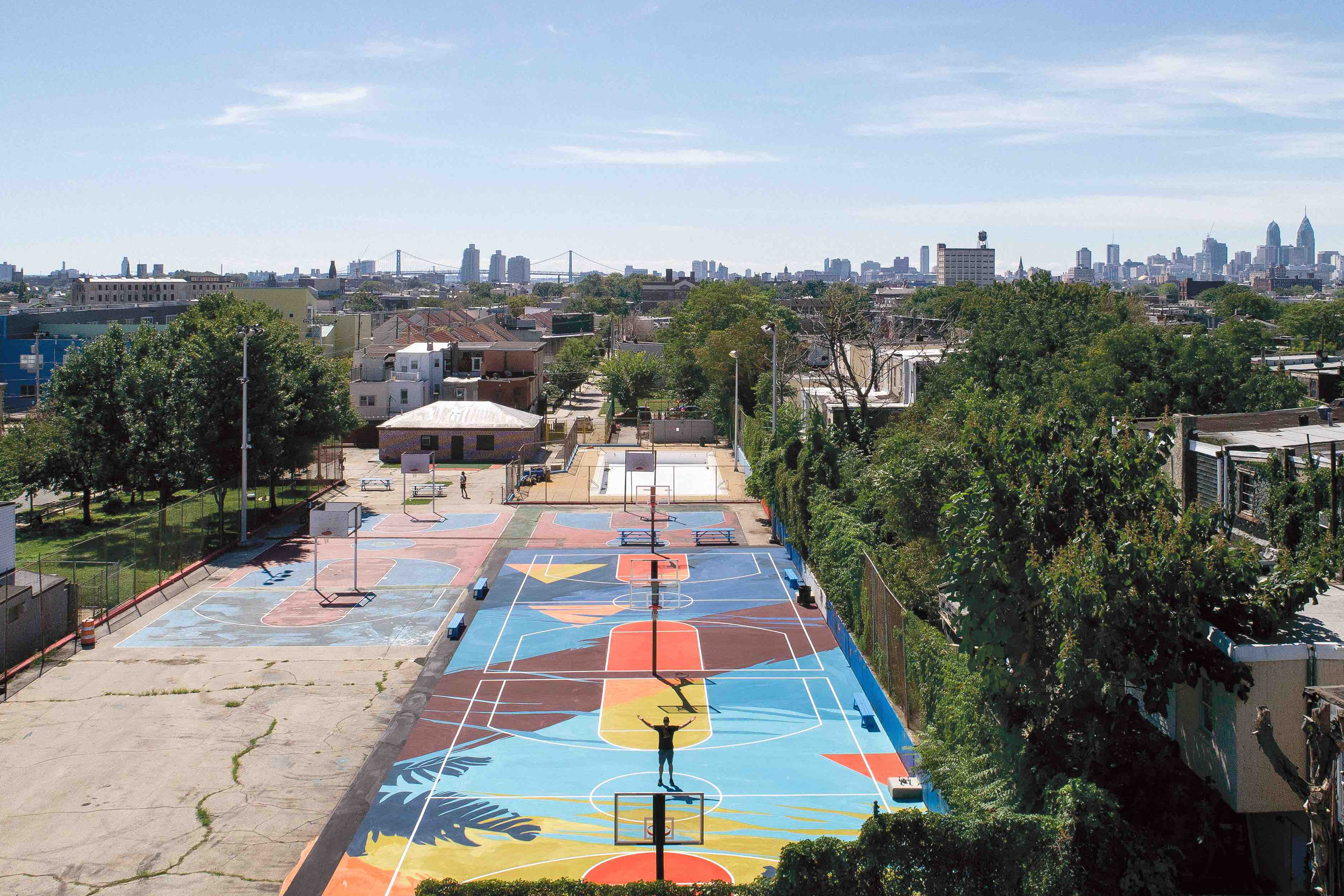
WATERLOO PLAYGROUND
Waterloo was reclaimed by the community after many years of neglect & deferred maintenance. MTWB & partners worked with City agencies & the local community to re-envision this space for decades of use. Engagement activities have included monthly community meetings, Youth Project Team programming, and technical support for the Waterloo Advisory Council.
